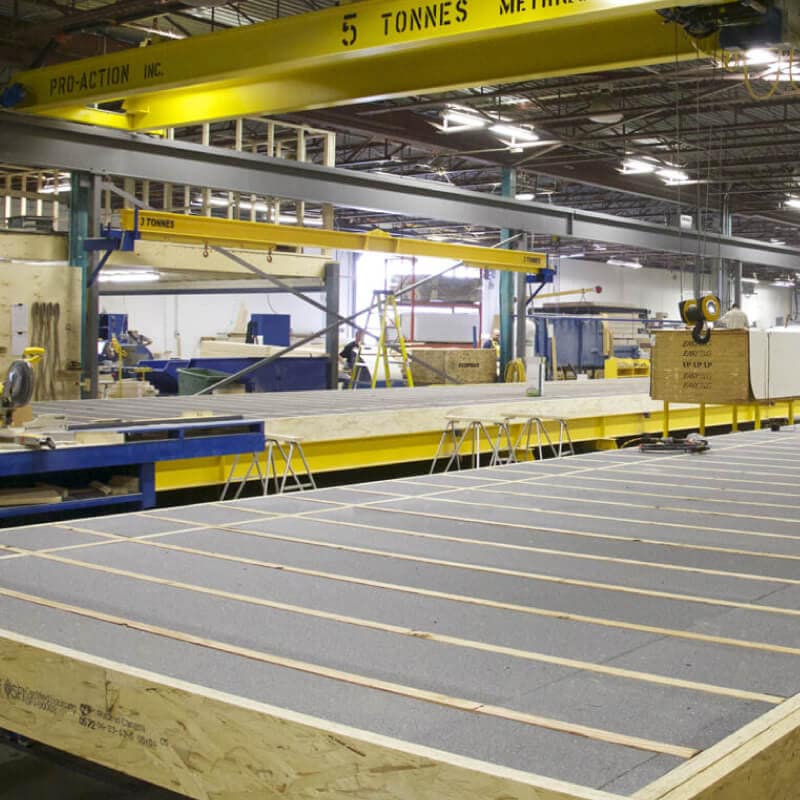Modular homes are part of the large family of prefabricated homes. In other words, a large part of the home's components is designed and manufactured off the construction site. In general, modular homes are delivered to construction sites in one, two or more modules then these are connected or "zipped" on site to form a whole. The number of modules varies according to the feasibility of the project, the complexity, the size and the transport of the house. Being largely factory-built, modular homes have many advantages, but they also have some disadvantages. If you are looking for a prefabricated home model, the following information will certainly help you make an informed choice.
The advantages of modular homes
Manufacturing in a controlled environment
The factory-built modules allow the control of the environment in which the house is put together. In addition to being sheltered from the elements, this construction method ensures an ergonomic and safe workplace for workers. In addition, quality controls are regularly carried out to ensure that the tasks are carried out in accordance with good practices and that they comply with the Building Code.
Optimized material and labor costs
The manufacture and assembly in advance of the various parts of a house optimizes the cost of labor on site, but also in the factory. Regardless of the outside temperature, workers can work and the safe environment keeps their production going. Plus, with the purchase of a modular home, material wastage is minimized so future homeowners only pay for the materials actually used.
Decreased construction time
Again, since the majority of the work takes place inside a factory, there is less worry about schedule conflicts and construction delays. Typically, it takes four months to factory-build and complete a modular home project, and the first stages of construction can take place over the winter depending on the manufacturer's order book and manufacturing capacity.
Significant less wastage
Manufacturing home modules in the factory reduces the wastage produced by building a house. This is because only the essentials are delivered to the job site and the manufacturer can easily reuse leftover building materials for other projects. Buying a modular home can therefore be an ecological and economical choice.
The disadvantages of modular homes
Customization possible but limited
Unlike traditional homes and panelized home kits, it can be more difficult and expensive to build a modular house from hyper personalized plans or architectural blueprints. For most manufacturers, it is easier to simply make some minor modifications to existing modular models, if the model plan is suitable. This lack of flexibility may be caused by the maximum module width required for road transportation of the modules, the layout and organization of the manufacturing plant, or customer expectations in terms of flexibility, architectural style and choice of materials.
Manufacturer's reputation and required installation services
Although this drawback is less and less true, the fact remains that many Quebecers still have negative prejudices towards modular homes. Several years ago, they had a reputation for being frail and of inferior quality. Although the strength and quality of construction of modular homes have made great technical advances, it is important to be well informed about the reputation, the quality of materials and construction techniques used, the services offered by the manufacturer in terms of foundation, excavation, module fittings and interior finishes on site so you know what to expect.
The insulation technique in the walls in particular should be monitored because of the movements that the modules will have to undergo during transport. Wool insulation, for example, could tend to sag and lose its long-term effectiveness once the house leaves the factory. In addition, the on-site connection of the modules must be done with great mastery and align perfectly, without level difference, to ensure a fluid and imperceptible fusion of the modules and not to hamper the occupants of the house.
Access to the construction site should also be taken into account as the house modules will have to be delivered using a large truck and a crane to deposit and stack the modules on the foundation. If a bridge or culvert must be crossed to access the construction site, if the land is steeply sloping, or if it is narrow and in a dense area, or trees and vegetation need to be preserved, it is imperative to properly assess the situation before making your final decision.